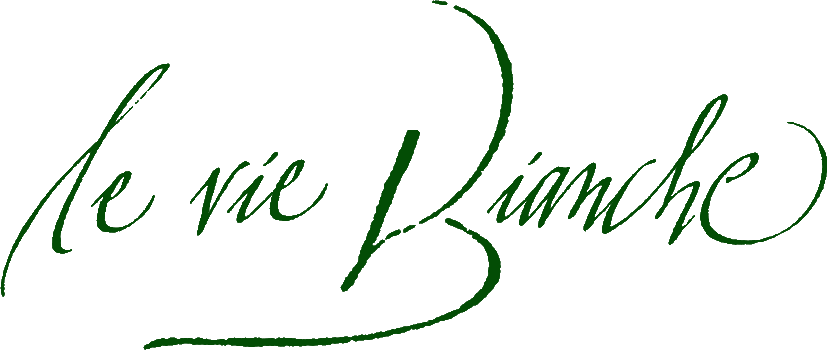
























Ground floor: the ground floor, once dedicated to the stables and cellars, consists of a living room with a beautiful antique stove in brick refractory, and dining area with a large table (14 seats), another small living room, which we call the music room, a well equipped kitchen, and a bathroom with shower.
In addition a suite with a small living room with an extra single bed, and a master bedroom with bathroom. On the ground floor a laundry room.
First floor: the first floor opens on a small lounge with fireplace. Left a double bedroom, from this room a small hallway leads to the bathroom (bath / shower), and finally to a single room with a large fireplace, which opens onto a terrace with a view and a staircase leading to the garden.
To the right a corridor leads to a double and a triple room.
At the end of the corridor l a large bathroom with a large shower, which leads to another double bedroom. Although it has been renovated, it maintains the original structure, which is why some the original structure, some rooms are communicating. (you can check on videos).


Azienda Agricola Le Vie Bianche snc of Daniela e Raffaella Spada Vocabolo Bandita 106, 06062 Città della Pieve Phone: +39 348 336 5309 leviebianche@gmail.com
Head Office: Viale delle Milizie 140, 00192 Roma VAT number: 06464241006 PEC address: leviebianche@pec.it